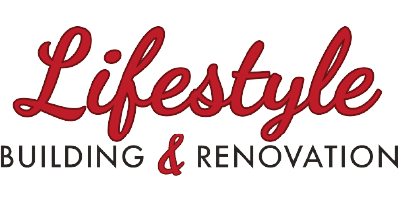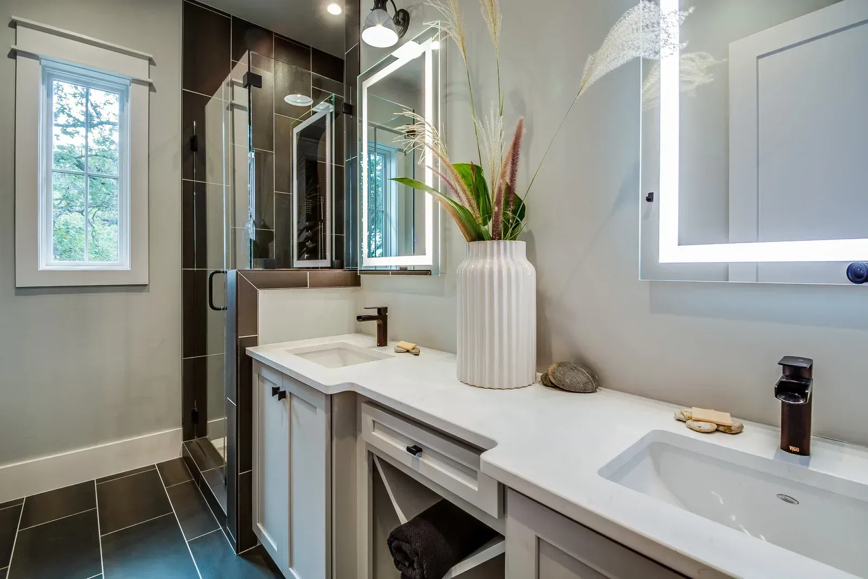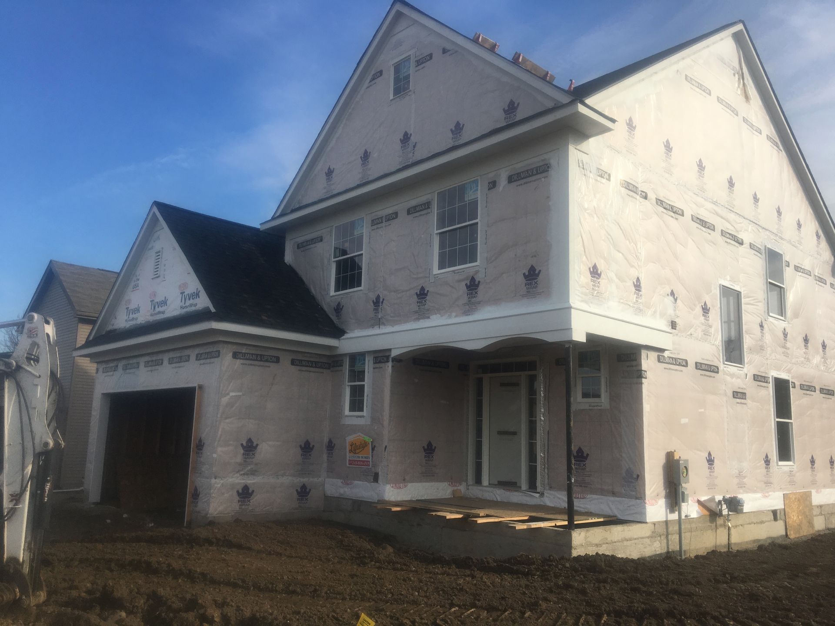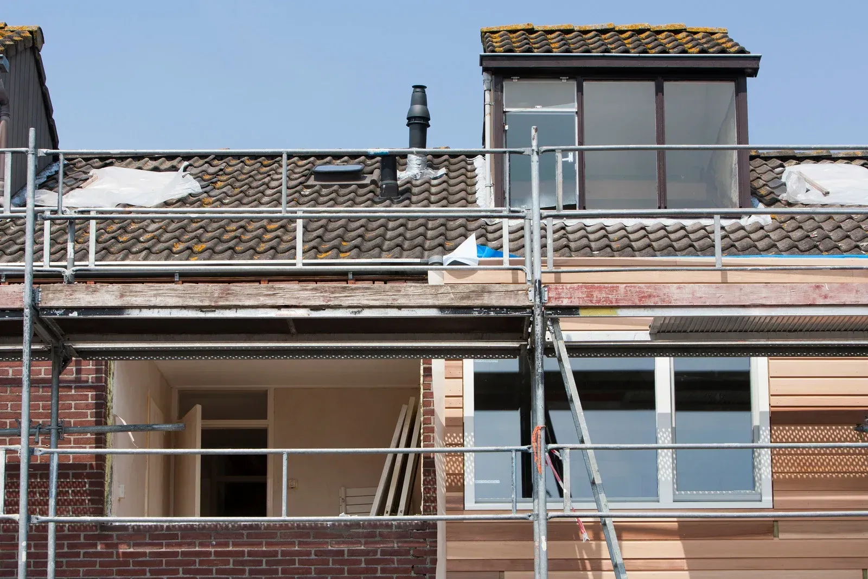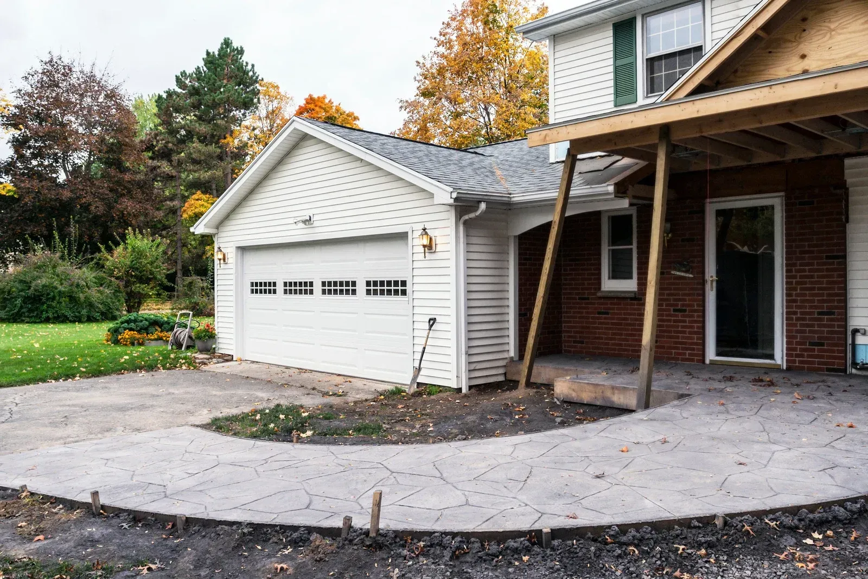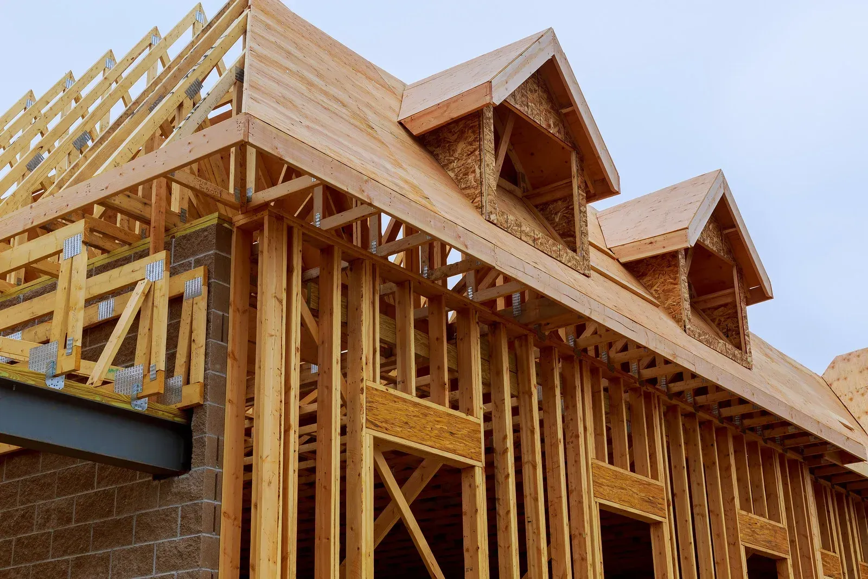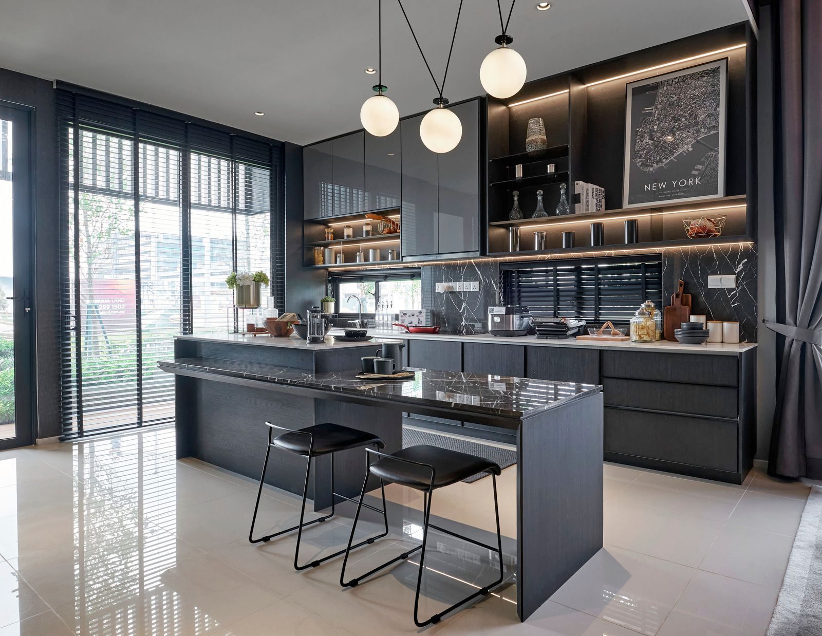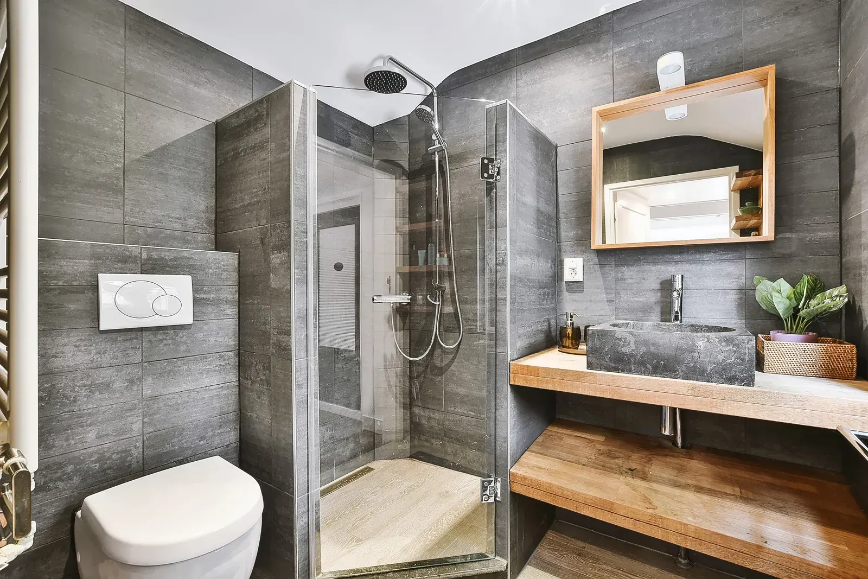What to Expect During the New Home Construction Process
Building a home brings excitement and anticipation. Every step shapes the final structure, making it important to understand what happens throughout the journey. Knowing the process helps avoid surprises and prepares you for each phase.
Different stages require time, effort, and coordination. From planning to moving in, everything follows a sequence. Delays may occur, but staying informed makes handling changes easier.
Planning and Permits
Before construction begins, several steps take place. The builder works on the home design and layout. They also discuss materials and features that suit your budget. At this stage, you review and finalize the design. Approvals from local authorities are necessary before starting construction. Permits for land use, utilities, and safety regulations must be in place. The time for approvals varies based on location and legal requirements.
Site Preparation and Foundation
Clearing the land marks the first physical step. Trees, rocks, or debris get removed to create an open space for work. If grading is needed, adjustments happen to prevent drainage issues. Strong foundations support long-lasting homes. Workers pour concrete or place blocks, depending on the selected design. Curing time allows materials to set properly before the next phase starts.
Framing the Structure
Walls, floors, and the roof start taking shape once the foundation is ready. Wooden beams or steel frames create the home’s skeleton. Openings for windows and doors also become visible during this step. Inspectors check for structural stability before other work continues. Early corrections prevent costly changes after later stages begin.
Plumbing, Electrical, and HVAC Installation
Essential systems go inside walls and ceilings before interior finishes start. Water lines, wiring, and air ducts are placed carefully to connect every room. Each system must function properly before moving forward. Professionals test pipes and circuits to confirm everything operates as expected. Fixing issues at this stage avoids major disruptions later.
Insulation and Drywall
After wiring and pipes are in place, insulation improves comfort and energy efficiency. Foam, fiberglass, or other materials fill walls, ceilings, and floors to regulate indoor temperatures. Drywall covers the insulation, shaping rooms and hallways. Workers secure sheets in place, then smooth surfaces to prepare for painting.
Interior and Exterior Finishes
Surfaces receive paint, tiles, and flooring after drywall is complete. Countertops, cabinets, and light fixtures bring personality to each space. Every detail adds to the overall style and function. Outside, siding, roofing, and landscaping create curb appeal. Driveways, porches, and pathways complete the exterior design.
Final Inspection and Walkthrough
A final review checks that everything works correctly. Small adjustments happen to fix last-minute details. Once all systems pass the last inspection, the home is ready for move-in. A walkthrough lets homeowners see the finished space before taking ownership. Moving in marks the end of construction and the beginning of life in a brand-new home.
Each phase brings a home closer to completion. Understanding the process makes everything feel more manageable. When every step unfolds as expected, the journey to homeownership becomes a rewarding experience.

